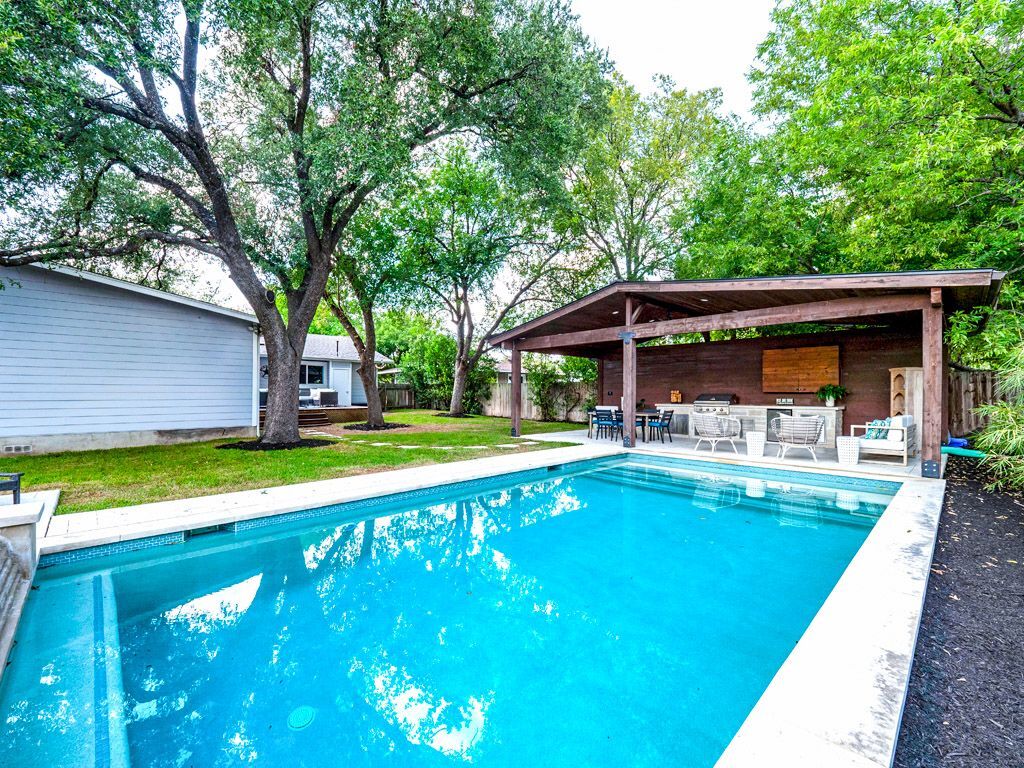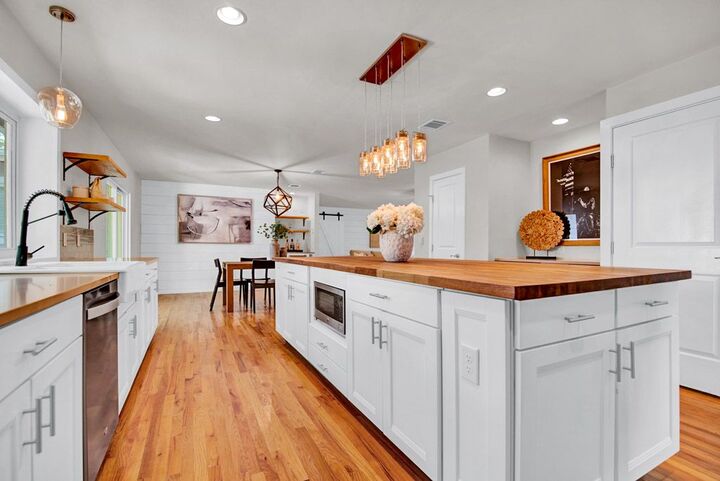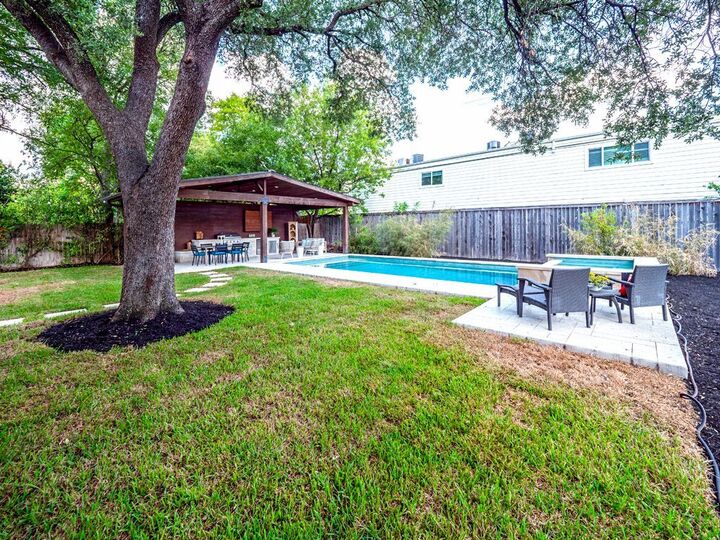


Listing Courtesy of: Austin Board of Realtors / Keller Williams Realty-Rr Wc - Contact: (512) 844-6444
7907 Tisdale Drive Austin, TX 78757
Active (27 Days)
$1,150,000 (USD)
OPEN HOUSE TIMES
-
OPENSun, Oct 191:00 pm - 3:00 pm
Description
MLS #:
4074919
4074919
Taxes
$15,778(2025)
$15,778(2025)
Lot Size
0.25 acres
0.25 acres
Type
Single-Family Home
Single-Family Home
Year Built
1959
1959
School District
Austin Isd
Austin Isd
County
Travis County
Travis County
Community
Sunset View Sec 01
Sunset View Sec 01
Listed By
Carol Mosier, Keller Williams Realty-Rr Wc, Contact: (512) 844-6444
Source
Austin Board of Realtors
Last checked Oct 19 2025 at 1:28 PM GMT+0000
Austin Board of Realtors
Last checked Oct 19 2025 at 1:28 PM GMT+0000
Bathroom Details
- Full Bathrooms: 2
Interior Features
- High Speed Internet
- Murphy Bed
- Dishwasher
- Disposal
- Microwave
- Pantry
- Bar
- Windows: Screens
- No Interior Steps
- Recessed Lighting
- Walk-In Closet(s)
- Breakfast Bar
- Ceiling Fan(s)
- Laundry: Electric Dryer Hookup
- Main Level Primary
- Soaking Tub
- Ice Maker
- Kitchen Island
- Multiple Dining Areas
- Separate/Formal Dining Room
- Wine Refrigerator
- Vented Exhaust Fan
- Gas Water Heater
- Free-Standing Gas Range
- Smart Thermostat
- Plumbed for Ice Maker
- Windows: Aluminum Frames
- Bar Fridge
- Dry Bar
- Windows: Plantation Shutters
- Laundry: In Kitchen
Subdivision
- Sunset View Sec 01
Lot Information
- Trees Medium Size
- Back Yard
- Front Yard
- Sprinklers In Ground
- Sprinklers Partial
Property Features
- Fireplace: 0
- Foundation: Pillar/Post/Pier
Heating and Cooling
- Natural Gas
- Central Air
- Electric
Pool Information
- Cabana
- Pool/Spa Combo
- In Ground
Flooring
- Wood
- Marble
Exterior Features
- Roof: Composition
Utility Information
- Utilities: Natural Gas Available, Cable Available, Electricity Connected, High Speed Internet Available, Sewer Connected, Water Connected, Water Source: Public, Fiber Optic Available
- Sewer: Public Sewer
School Information
- Elementary School: Wooten
- Middle School: Burnet (Austin Isd)
- High School: Navarro Early College
Parking
- Garage
- Door-Multi
- Driveway
- Concrete
- Garage Faces Front
- Garage Door Opener
- Inside Entrance
- Converted Garage
Stories
- 1
Living Area
- 2,099 sqft
Additional Information: Keller Williams Realty-Rr Wc | (512) 844-6444
Location
Disclaimer: Copyright 2025 Austin Association of Realtors. All rights reserved. This information is deemed reliable, but not guaranteed. The information being provided is for consumers’ personal, non-commercial use and may not be used for any purpose other than to identify prospective properties consumers may be interested in purchasing. Data last updated 10/19/25 06:28


The kitchen is a true centerpiece, featuring a farmhouse sink, an extended treated butcher block island, open shelving in place of upper cabinets, and a coffee bar complete with a beverage refrigerator and icemaker. Adjacent to the dining area, you’ll also find a second dry bar with an additional beverage refrigerator, perfect for hosting.
The garage offers two separate doors, with one side currently converted into a workshop. The wall can be easily removed to restore the full two-car setup, while a side entry door provides convenient exterior access.
Enjoy year-round outdoor living with a sparkling pool, relaxing hot tub, and a fully equipped cabana—installed in 2018—featuring a gas grill, beverage refrigerator, dual trash drawer, additional storage, and a TV enclosed in a custom wood cabinet (TV conveys). Major updates include replaced windows and interior shutters (2016).
**Recommend contacting the local school district to confirm school assignments for this home.**
There is so much more to love about this property—you simply must see it in person to truly appreciate all it has to offer!