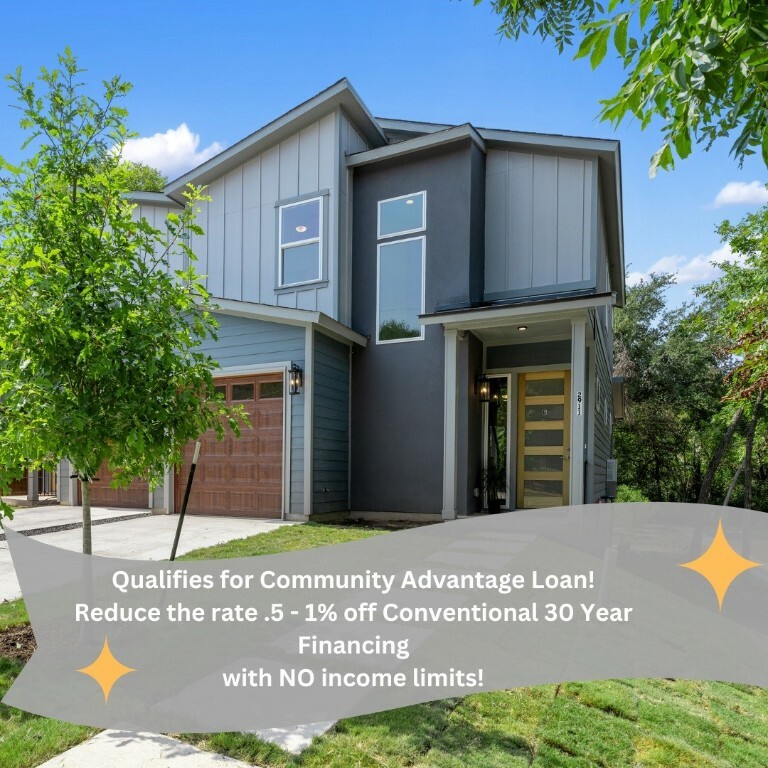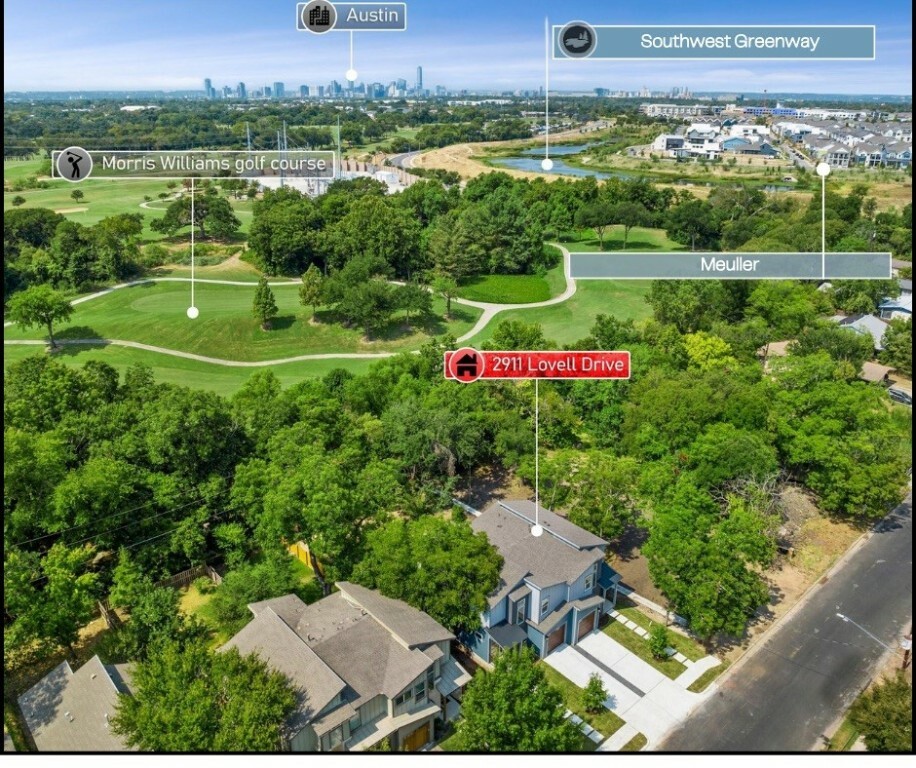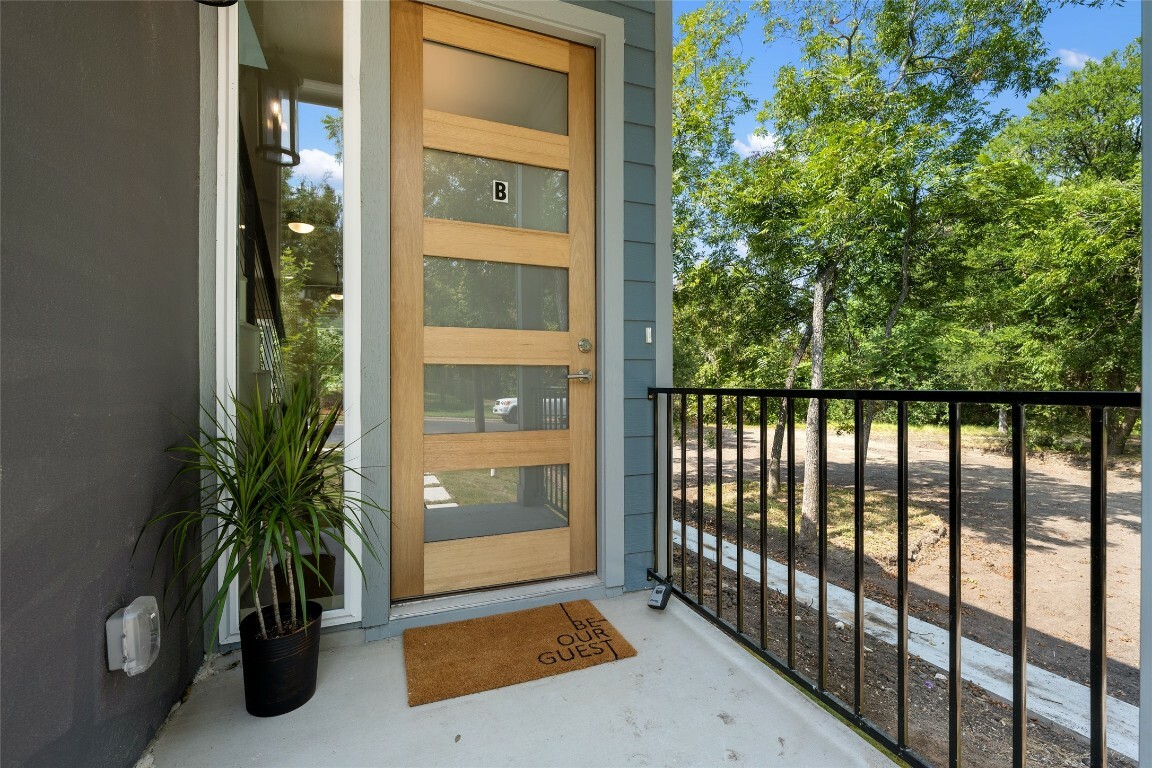


Listing Courtesy of: Austin Board of Realtors / Coldwell Banker Realty / Audrey Negley
2911 Lovell Drive B Austin, TX 78723
Pending (167 Days)
$599,000
Description
MLS #:
5804381
5804381
Lot Size
4,792 SQFT
4,792 SQFT
Type
Condo
Condo
Year Built
2023
2023
Views
Trees/Woods, Creek/Stream, Golf Course
Trees/Woods, Creek/Stream, Golf Course
School District
Austin Isd
Austin Isd
County
Travis County
Travis County
Community
Greenview Row Condos
Greenview Row Condos
Listed By
Audrey Negley, Coldwell Banker Realty
Source
Austin Board of Realtors
Last checked Oct 30 2024 at 4:17 AM GMT+0000
Austin Board of Realtors
Last checked Oct 30 2024 at 4:17 AM GMT+0000
Bathroom Details
- Full Bathrooms: 2
- Half Bathroom: 1
Interior Features
- Double Vanity
- Dishwasher
- Disposal
- Microwave
- Oven
- Pantry
- Open Floorplan
- Breakfast Bar
- Quartz Counters
- Walk-In Closet(s)
- Ceiling Fan(s)
- High Speed Internet
- Laundry: Washer Hookup
- Kitchen Island
- Tray Ceiling(s)
- Gas Range
- Stainless Steel Appliance(s)
- Tankless Water Heater
- Vented Exhaust Fan
- Gas Cooktop
- High Ceilings
- Water Heater
- Laundry: Laundry Room
- Laundry: Upper Level
Subdivision
- Greenview Row Condos
Lot Information
- Level
- Landscaped
- Views
- Sprinklers Automatic
- Trees Large Size
- Trees Medium Size
- Back Yard
- Near Golf Course
- Near Public Transit
Property Features
- Fireplace: 0
- Foundation: Slab
Heating and Cooling
- Ceiling Fan(s)
- Central Air
Flooring
- Carpet
- Wood
- Tile
Exterior Features
- Roof: Composition
Utility Information
- Utilities: Water Source: Public, Above Ground Utilities
- Sewer: Public Sewer
- Energy: Lighting, Construction, Materials, Insulation, Appliances, Windows, Water Heater
School Information
- Elementary School: Blanton
- Middle School: Dr. General Garwood Marshall Middle School
- High School: Northeast Early College
Parking
- Garage
- Driveway
- Additional Parking
Stories
- 2
Living Area
- 1,569 sqft
Location
Disclaimer: Copyright 2024 Austin Association of Realtors. All rights reserved. This information is deemed reliable, but not guaranteed. The information being provided is for consumers’ personal, non-commercial use and may not be used for any purpose other than to identify prospective properties consumers may be interested in purchasing. Data last updated 10/29/24 21:17



Discover your dream urban retreat in this spotless, move-in ready home located in a private, pocket neighborhood just steps from Mueller’s Southwest Greenway Trailhead! This beautiful 1,569 sq. ft. gem features 3 bedrooms, 2.5 baths, and an EV charger-ready garage—perfect for today’s modern living.
Natural light floods the immaculate open-concept design, highlighting the gorgeous kitchen with stainless steel KitchenAid appliances, quartz countertops, and energy-efficient features like a tankless water heater. Every window offers serene views of mature trees, a peaceful stream, and the Morris Williams Golf Course.
Upstairs, retreat to your luxurious primary suite, complete with a spa-like bathroom and a spacious walk-in closet. Two additional bedrooms provide the flexibility for a growing family, home office, or guest space. Plus, enjoy the convenience of a second-floor laundry room!
Step outside to your fabulous, fenced backyard—a private oasis perfect for relaxing or entertaining. The expansive porch is ideal for outdoor dining or enjoying Austin's sunshine.
This captivating home is minutes from downtown, UT, ABIA, and the vibrant East Austin arts scene. A rare find with unbeatable location and modern charm—don't miss your chance to own this gorgeous home in one of Austin’s most sought-after areas!
Buyer to independently verify all information, including but not limited to square footage, lot size, year built, zoning, restrictions, taxes, schools, etc.