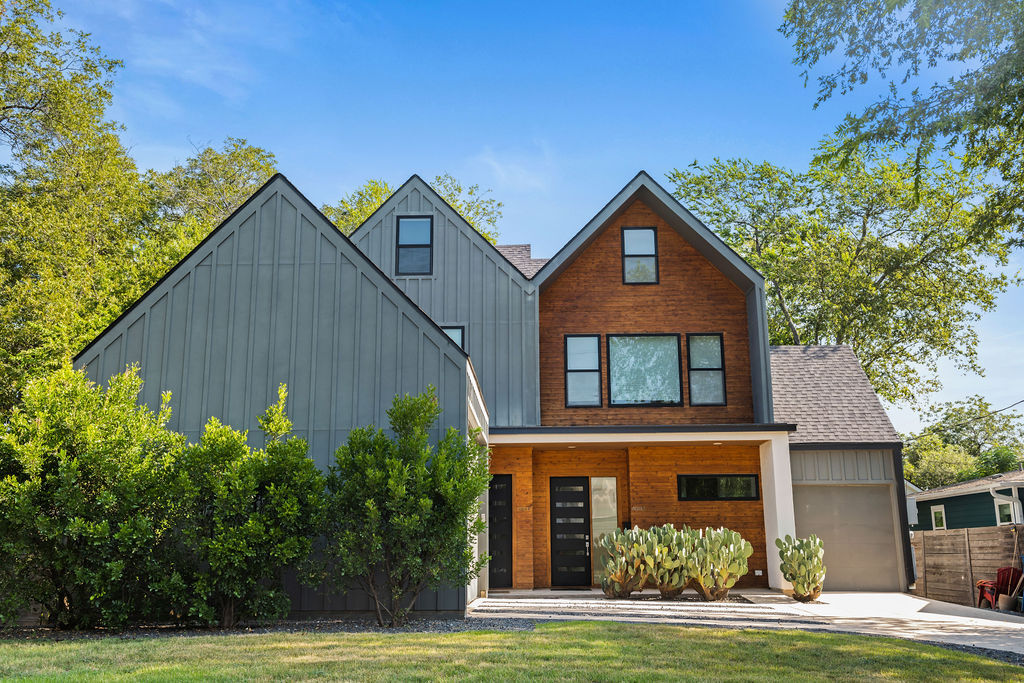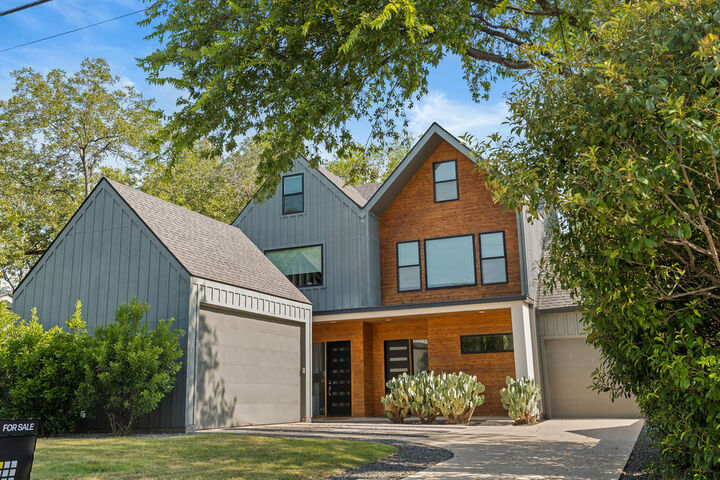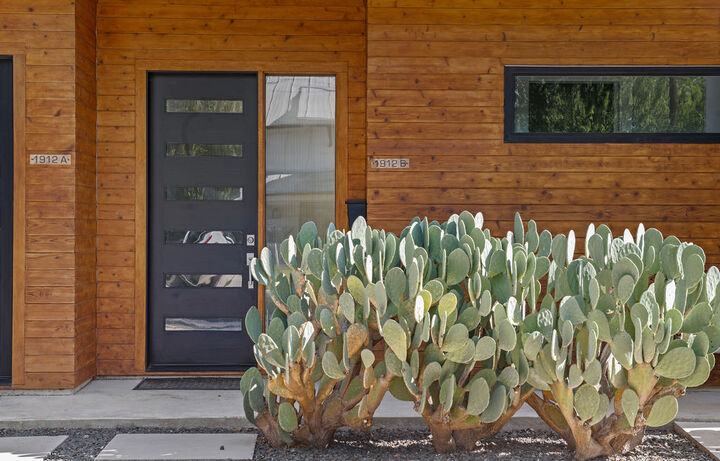


Listing Courtesy of: Austin Board of Realtors / Friedmann Parks Realty - Contact: (512) 699-7434
1912 Romeria Drive B Austin, TX 78757
Active (37 Days)
$789,000 (USD)
OPEN HOUSE TIMES
-
OPENSun, Oct 1912 noon - 2:00 pm
Description
Upscale Modern Brentwood home designed by Steve Zagorski, 4-Star Austin Energy Green Building rating, upgraded sound-dampening construction, and luxury finishes throughout. Features include an open floor plan with polished concrete and hardwoods, quartz countertops, custom cabinetry, and Bosch/Bertazzoni appliances. The private owner’s suite spans an entire floor with dual closets, spa-like bath, and additional living space. Fresh updates include new sod, refinished deck, stained cedar facade, and interior paint. Enjoy a private fenced yard with deck, plus surround sound wiring, Nest thermostats, and included washer/dryer. Walkable to top AISD schools, Brentwood Park, HEB, and local favorites along Burnet and Koenig, all just minutes from Downtown and The Domain.
MLS #:
9816658
9816658
Taxes
$12,771(2025)
$12,771(2025)
Lot Size
7,100 SQFT
7,100 SQFT
Type
Condo
Condo
Year Built
2016
2016
School District
Austin Isd
Austin Isd
County
Travis County
Travis County
Community
Burnet Heights
Burnet Heights
Listed By
Jonathan Friedmann, Friedmann Parks Realty, Contact: (512) 699-7434
Source
Austin Board of Realtors
Last checked Oct 19 2025 at 1:28 PM GMT+0000
Austin Board of Realtors
Last checked Oct 19 2025 at 1:28 PM GMT+0000
Bathroom Details
- Full Bathrooms: 2
- Half Bathroom: 1
Interior Features
- Dishwasher
- Disposal
- Microwave
- Recessed Lighting
- Walk-In Closet(s)
- Free-Standing Range
- Breakfast Bar
- Exhaust Fan
- Windows: Window Treatments
- High Ceilings
- Gas Cooktop
- Convection Oven
- Laundry: Laundry Closet
Subdivision
- Burnet Heights
Lot Information
- Xeriscape
- Interior Lot
- Sprinklers Automatic
- Sprinklers In Ground
- Sprinkler - Rain Sensor
Property Features
- Fireplace: 0
- Foundation: Slab
Heating and Cooling
- Central
- Central Air
Pool Information
- Community
Homeowners Association Information
- Dues: $110/Monthly
Flooring
- Concrete
- Wood
Exterior Features
- Roof: Composition
Utility Information
- Utilities: Water Source: Public
- Sewer: Public Sewer
- Energy: Appliances, See Remarks, Water-Smart Landscaping
School Information
- Elementary School: Brentwood
- Middle School: Lamar (Austin Isd)
- High School: McCallum
Parking
- Attached
Living Area
- 1,959 sqft
Additional Information: Friedmann Parks Realty | (512) 699-7434
Location
Disclaimer: Copyright 2025 Austin Association of Realtors. All rights reserved. This information is deemed reliable, but not guaranteed. The information being provided is for consumers’ personal, non-commercial use and may not be used for any purpose other than to identify prospective properties consumers may be interested in purchasing. Data last updated 10/19/25 06:28

